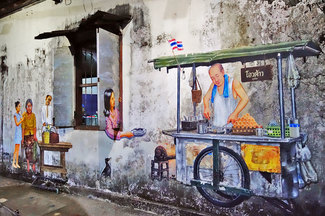THE SHOPHOUSE – FUSIONAL STYLE, FUNCTIONAL ELEGANCE
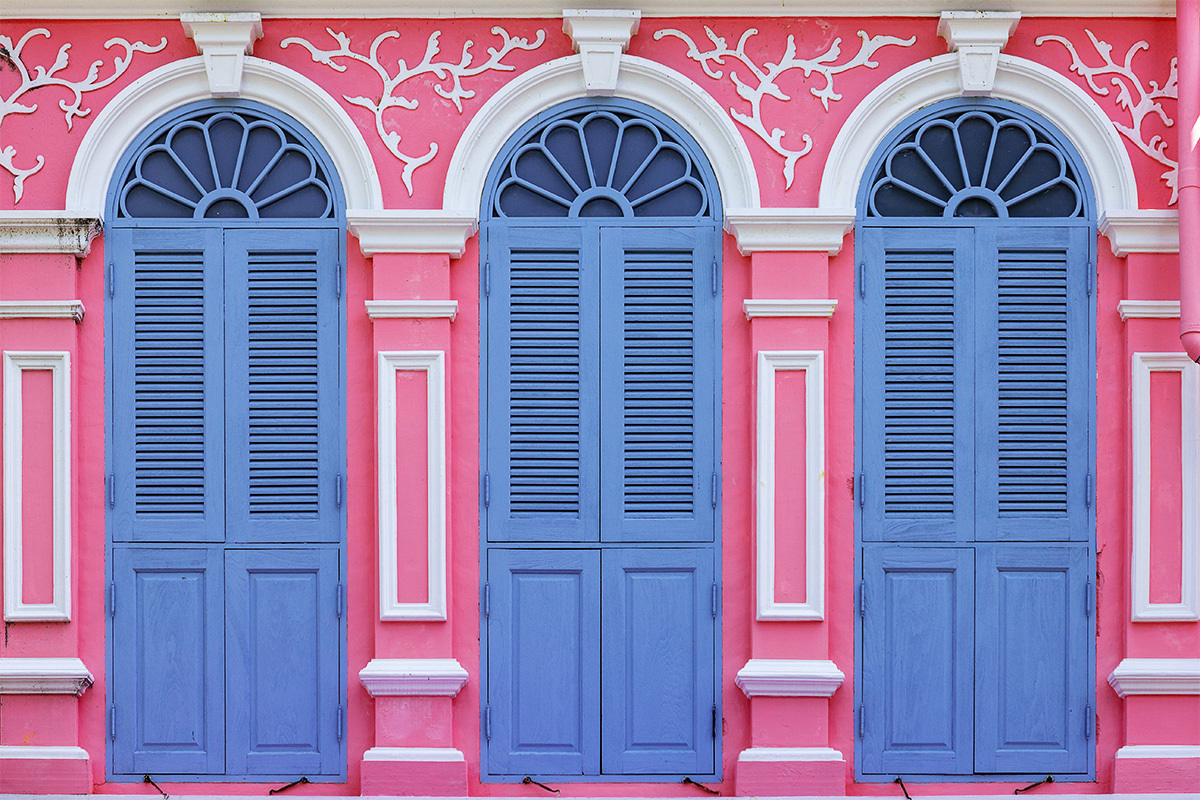
Travel to almost any urban centre in Southeast Asia and you will find in the old parts of town some version of the shophouse. Both a business premises and a family dwelling, this eminently suitable and widely adapted building style is the result of cross-cultural contact and the fusion of architectural elements that came to dominate and characterise the centres of most towns and cities in the region and its charm still has great appeal for present generations.
Typically, the ground floor functions as a shop or business premises and opens out to a covered arcade known as a five-foot way. This pedestrian sidewalk or pavement offered passers-by shade from the sun and shelter from the rain, essential in a climate of intense heat, cloying humidity and torrential downpours.
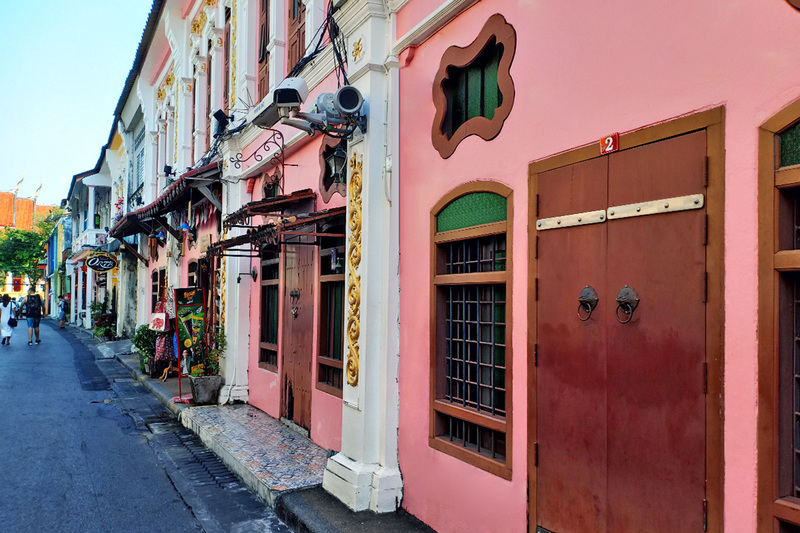 Shophouses, Phuket, Thailand, adapted for reuse as retail outlets
Shophouses, Phuket, Thailand, adapted for reuse as retail outlets
The term five-foot way is derived from the Malay words, lima, ‘five’ and kaki, ‘feet’, and curiously enough, requirements for covered ways in urban planning date back to royal ordinances issued by Phillip II of Spain in the sixteenth-century during the construction of Manila, and the prevalence of five-foot ways in Batavia was well established by the seventeenth century.
At the time of the British occupation of the Dutch East Indies during the Napoleonic Wars, the British governor, Stamford Raffles, noted the splendid one-foot high, five-foot wide covered footways of Batavia (present day Jakarta) and when deciding upon his town plan for Singapore insisted that all buildings constructed in the mercantile area of the city include a five-foot way in their design.
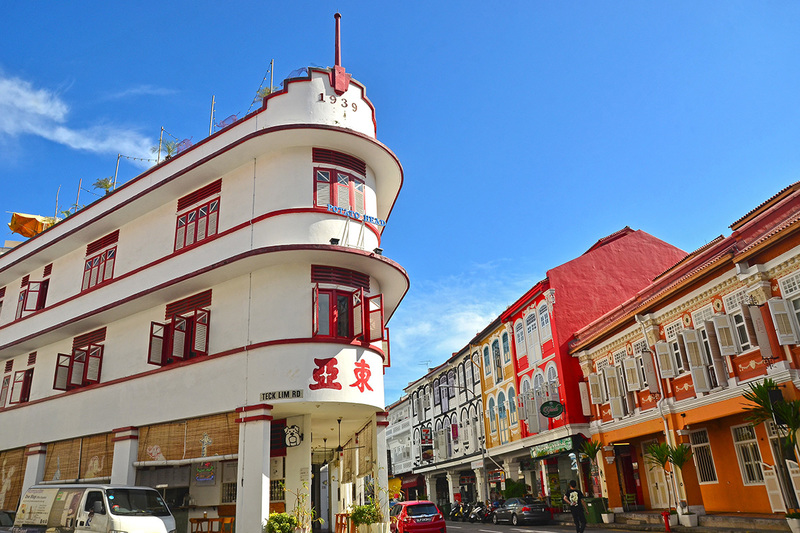
Shophouses in South Bridge Road, Chinatown, Singapore
By the 1840s the design was ubiquitous, and ordinances and by-laws were enacted in the 19th and early 20th centuries stipulating the inclusion of five-foot ways in all plans, which soon became an integral feature of almost every building built by the British in the region. Originally meant for pedestrian traffic, these covered walkways soon became a favoured spot for food vendors and hawkers, and quite often served as a temporary storage area. The government’s attempts to prevent this misuse, as they saw it, of the five-foot ways led to serious disturbances in the 1880s, known as the Verandah Riots.
This eminently practical architectural feature soon spread to neighbouring countries such as Thailand, the Philippines and Burma. It may have been King Chulalongkorn’s visit to Singapore in 1871 that led to its appearance in Bangkok, although the regions of southern Thailand had by this time already absorbed the covered way into their building designs due to their proximity to the British settlements in Malaya.
Typically these buildings have a ground floor reserved for business and two or three upper stories for residential use. They occupy a narrow frontage, but extend much further into the interior, quite often to the street at the rear of the building. One of the reasons cited for this is that taxes were exacted based on house frontages rather than total land area, but another perhaps more telling factor was the limitations imposed by the materials (mainly timber beams) available at the time for construction.
An essential design component of most shophouses was the inner courtyard, open to the elements, which allowed for ventilation, the escape of cooking smoke, the drying of clothes and various other household requirements, as well as a place for a little garden or water feature.
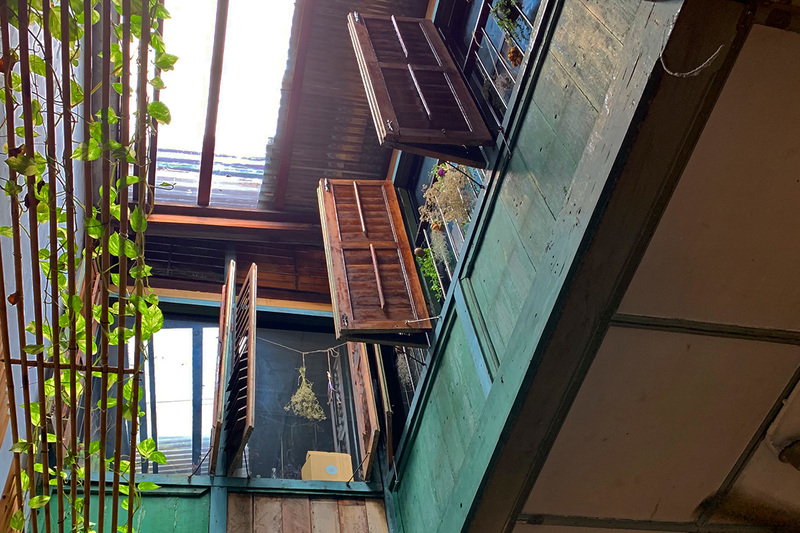
Open to the skies, upper storeys and interior of shophouse, Penang
From the beginning tiled roofs were required instead of attap, the coconut-frond thatched roof traditionally used throughout the region, largely due to the greater fire resistance of the distinctive orange-red clay tiles. The delightful pastel shades of the shophouses’ facades that most people are familiar became popular in the mid-20th century. Originally, given the limited colour palette in times past, the preferred colours were white and ochre.
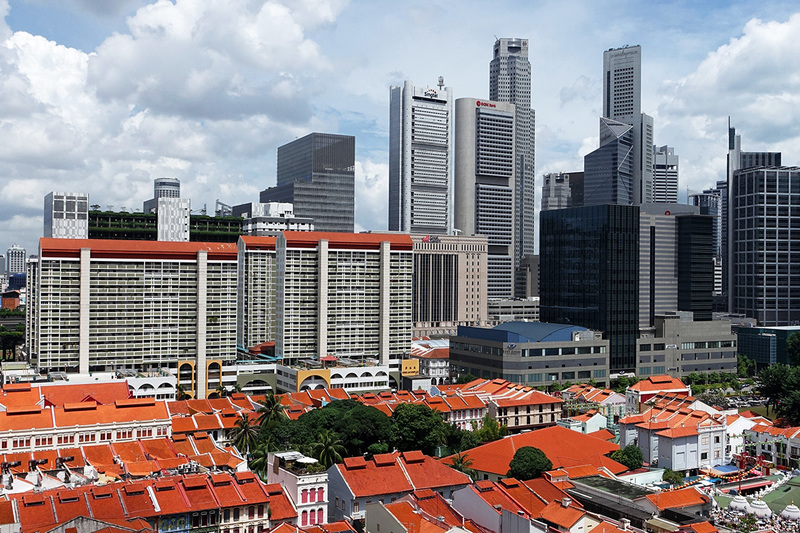
Orange-red roofs were de rigueur back in the day
The typical façade decorations and moldings drew their inspiration from European Baroque and Rococo influences as well as Malay and Chinese motifs. Almost all feature splendidly ornate Corinthian or Ionic columns and fluted pilasters, which allowed the skilled Malay wood carvers of the day the chance to display their skills.
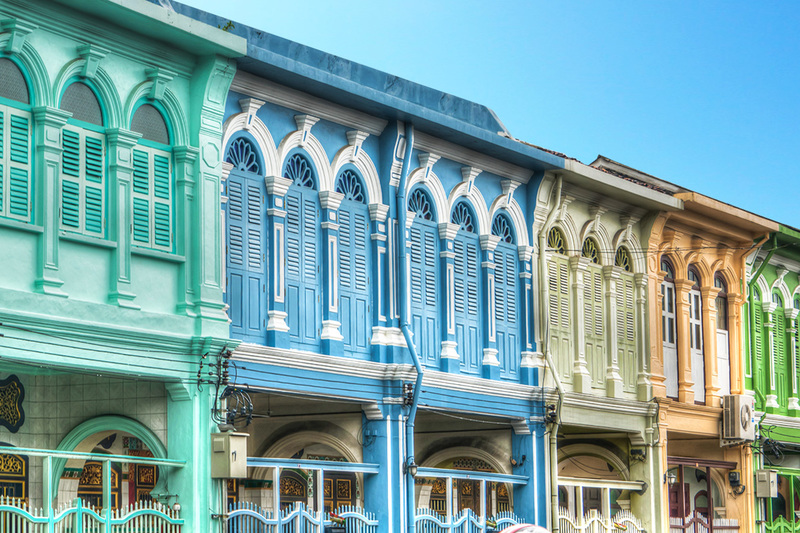 Columns, arches and pilasters, the hallmark of shophouse ornament
Columns, arches and pilasters, the hallmark of shophouse ornament
By the 1930s the less ornate, though no less elegant, Art Deco style prevailed but by the 1950s a more utilitarian design was favoured, culminating in a more imposing and post-modernist look. Contemporary shophouse design retains many of the design features of older forms but are almost all for commercial rather than part-residential use. Many new shophouse developments have opted for a Neo-Classical style, particularly in areas where older buildings have survived to preserve the area’s historical identity.
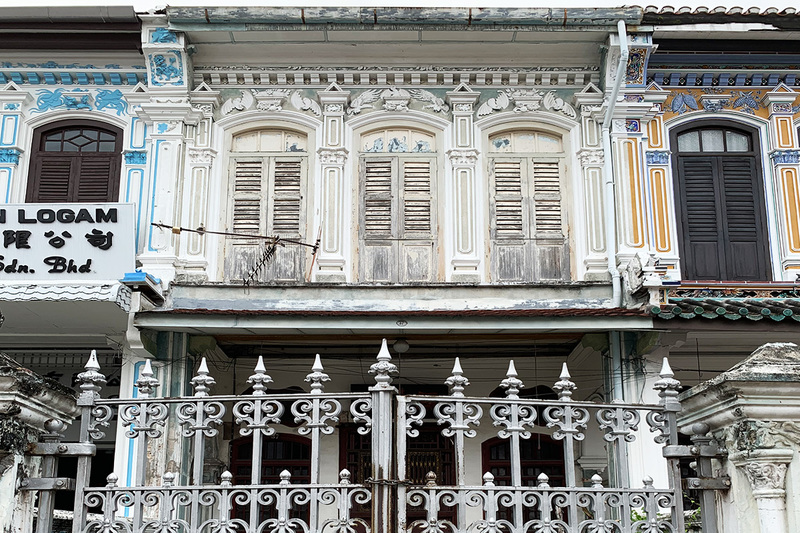 Shophouse, Penang, in need of a facelift
Shophouse, Penang, in need of a facelift
Sadly, many shophouses were left to decay resulting in wide-scale demolition, but in recent times an appreciation of the historical and cultural importance of this iconic and uniquely Southeast Asian architectural building has led to serious efforts to preserve the best examples and allow them to be adapted for reuse as restaurants, boutique hotels and trendy shops.
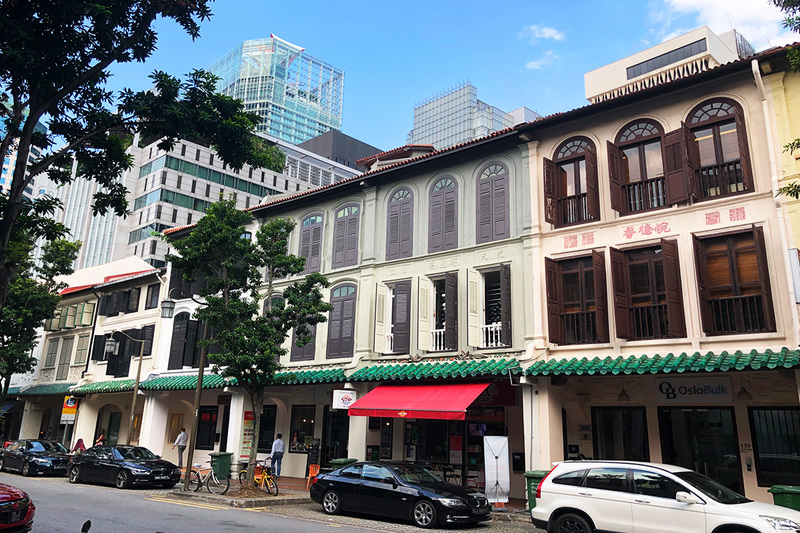
Shophouse restaurants and banks
A walk around Phuket Town today affords the visitor a glimpse of bygone times with many of the so-called Sino-Portuguese shophouses having been refurbished and given a new lease of life. Although designated Sino-Portuguese, the design of these buildings owes more to Dutch and English influences, particularly as British trade and political influence in the region expanded.
During the boom years of the tin trade a great many imposing and grand mansions were built by Chinese tin barons which incorporated a great many of the structural and design elements of the shophouse template. A fine collection of these strikingly beautiful and elegant houses can still be seen today, quite a few of which have been converted into hotels and restaurants or offices and museums.
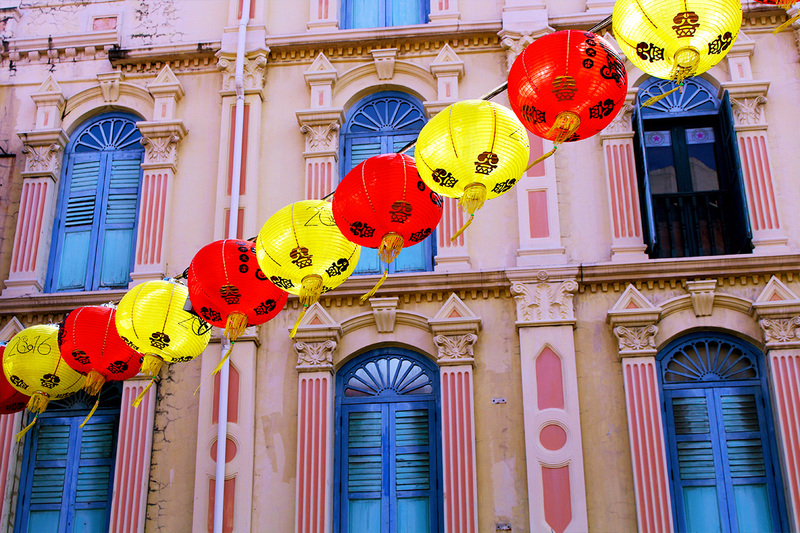
Sino-Portuguese shophouse in Singapore
Take a stroll through Soi Romanee, Thalang Road and Dibuk Road in Phuket’s delightful Old Town to experience the charm and elegance of these wonderful architectural gems, sitting cheek by jowl with Thai temples and Chinese shrines. After soaking up the ambience and history you can relax in any number of restaurants, bars and clubs that have found a new home in these picturesque surroundings.
For a glimpse of the grandeur of Phuket’s boom time and the lifestyle of the Tin Barons’, Dibuk Mansion, at the intersection of Dibuk and Satun Roads is well worth a visit. Also on Dibuk Road is the Tha Hua Museum, originally built in 1911, and in Ranong Road the offices of Thai Airways occupies a beautifully renovated mansion.
Baan Chinpracha, on Krabi Road, functions as a house and museum and has been featured in a number of well-known movies. The very grand Phra Pitak Chinpracha Mansion with extensive and beautifully maintained gardens, also on Krabi Road, now houses the Michelin-rated Blue Elephant restaurant that offers fine Thai cuisine in a decidedly romantic setting.
Another establishment that serves great Thai food is Raya House on Phang Nga Road which retains much of the original building design and often plays host to visiting royals and Thai celebrities. Kathu Museum, fell on hard times but is now the place to go to find out all there is to know about Thai food.
Wandering off the well-trodden path in Phuket will reveal a number of other wonderful mansions, some of which have been abandoned and perhaps beyond repair, while others wait for a face lift and a new lease on life. They are ideal places for photo opportunities and perfect for reflecting on a way of life that though long gone is nevertheless worth preserving for future generations to admire and appreciate.










of collaborative energy




Before proceeding to use the website please carefully ready our Terms and Policies
I accept Diwerent's Terms and Conditions and Privacy Policy










