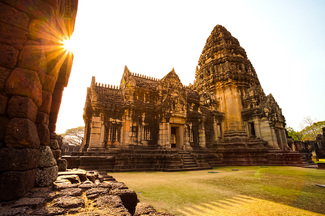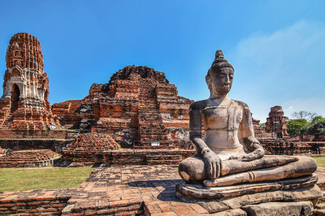THAI ARCHITECTURE – DESIGNED BY CLIMATE AND CULTURE
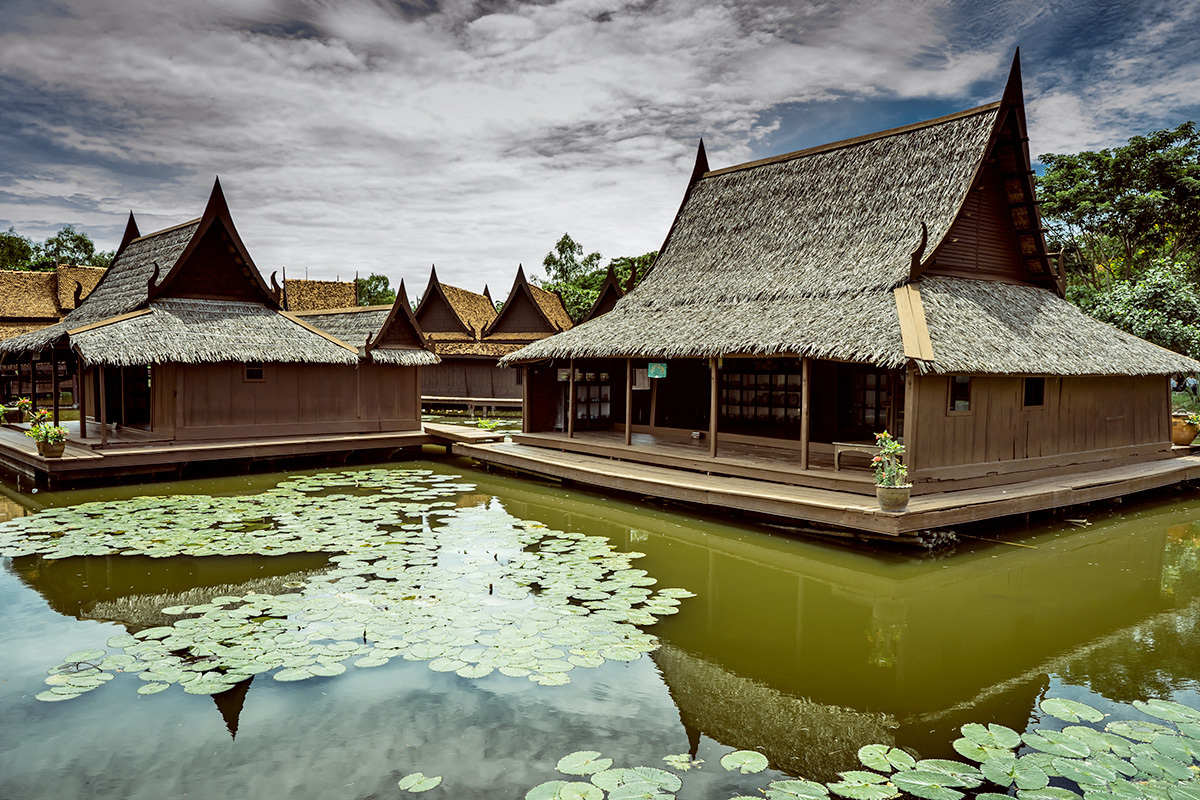
Regional styles of architecture in Thailand have developed over the centuries and are a product not only of climate and location but have adapted to meet the needs of the local populations and their principal means of making a living.
Traditional architecture in every region is well designed for tropical weather with sharply sloping roofs to quickly channel off rainwater, which is often collected and stored for future use, and the use of natural building materials wherever possible to keep the dwelling cool.
The vast majority of Thais are Buddhist but animist beliefs that are millennia old have a great influence on almost every aspect of daily life and building design and construction is no exception. The house is not only a home for its present occupants but the family’s ancestor spirits as well.
In northern Thailand, where the climate can often be quite cool, window spaces are relatively smaller than houses in the central plains or the south of the country. Dwellings are typically built on hardwood pillars and the outer walls of houses often slope outwards for added strength with a front-facing verandah. Roofs may be tiled or in more rural areas made of thatch. The living quarters and cooking facilities are often situated together to provide the house with indoor heating.
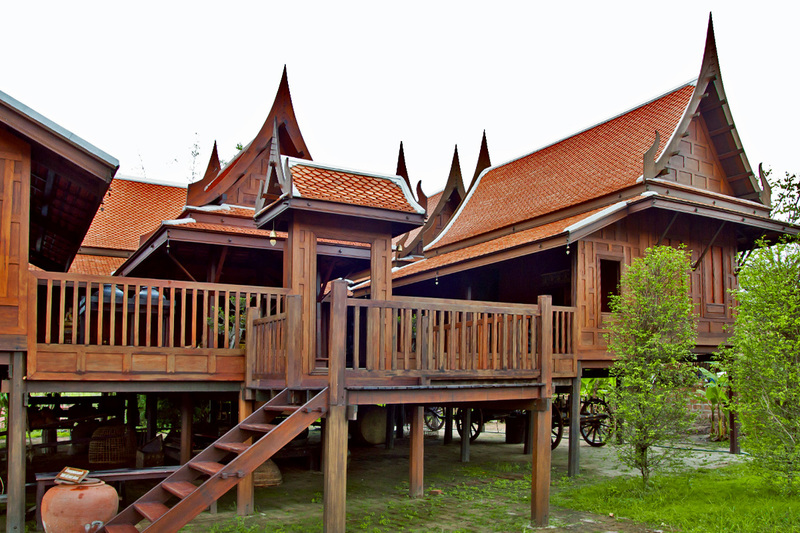
Central style with connection walkway
Houses in the Central Plains tend towards a more open design, built on thick supporting pillars with large verandahs around the main building. Often smaller detached structures will be connected by walkways to the verandah. Ventilation is provided by the building’s elevation from the ground and the house itself makes use of both vertical and horizontal ventilation flows.
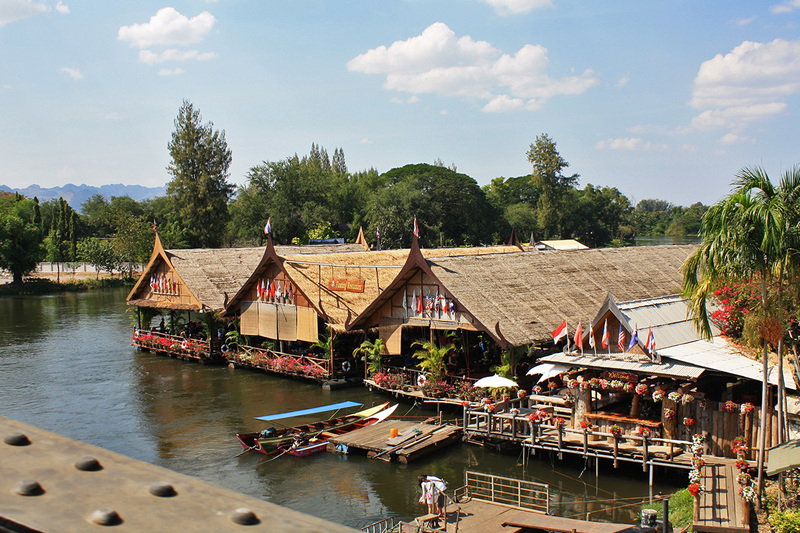
Everything built using natural materials
Traditionally thatch offered a roofing material through which hot air could escape to be replaced by cooler air drawn through the gaps in the wooden flooring planks. Open spaces and sliding panels allow for a smooth flow of air throughout the house, with overhanging eaves to keep out the sun.
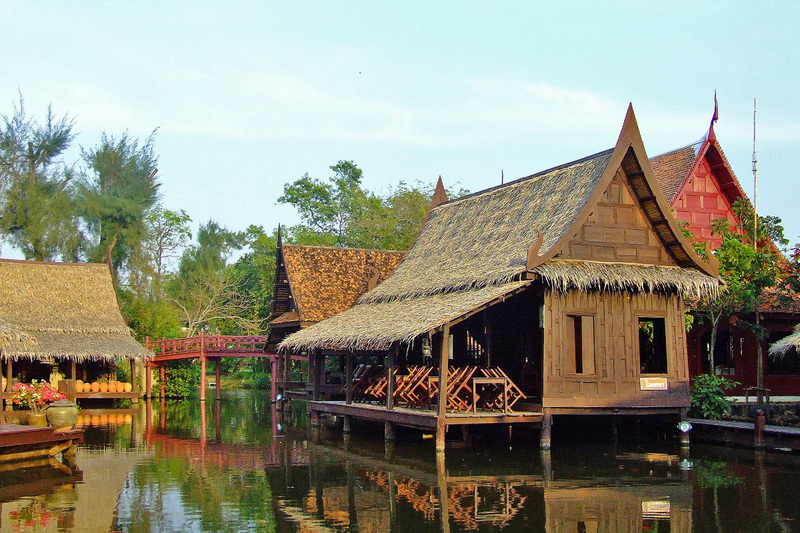
Seasonal rainfall and flooding are key factors to consider in house design
Although less frequently found than in times past, in areas prone to severe flooding, houses may be built over water and fixed in position by anchoring the structure to large posts or built on rafts to allow them to float when the waters rise. The countless khlongs (canals) of early Bangkok and the banks of the Chao Phraya were lined with floating houses and Bangkok was often described as a floating city.
In the mid-nineteenth century all but ten percent of the population lived on the water in floating houses that could be moved when required or in more solid constructions built on wooden stilts. The Khlongs have largely disappeared from Bangkok, covered over by roads, but in Thonburi life still revolves around the canals and waterways where long-tailed motor boats are now the favoured means of transport.
In the south, with frequent storms and torrential downpours, houses are typically built on much more substantial supporting columns, today often of concrete, with narrower window spaces and lower gabled roofs. In the south, as indeed in all regions, the house almost invariably faces north, so that the roof surface, even at midday, doesn’t receive direct sunlight.
Many homes in the south have distinctively Malay features with Dutch and English influences in roof design. The use of stone or concrete pillars provides protection from termites and the effects of flooding during the rainy season.
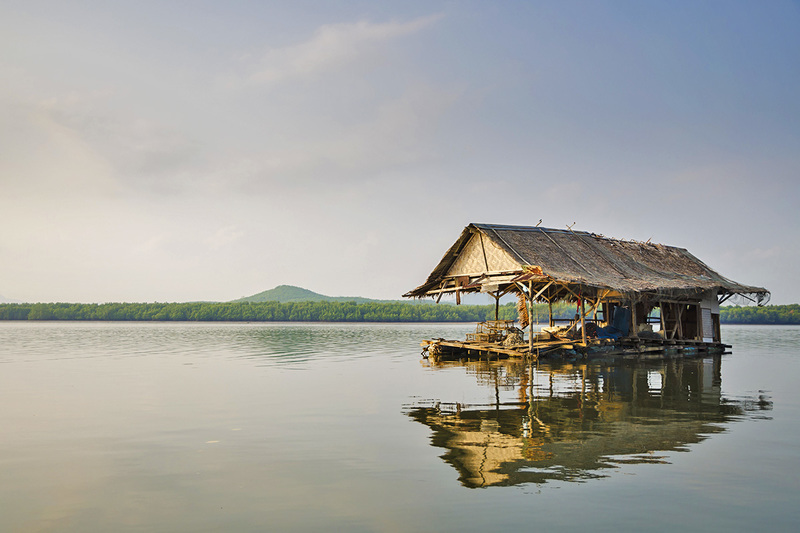
House of bamboo and palm frond thatched roof
Traditionally the kitchen is located away from the main dwelling area to keep the house free of smoke and pungent cooking odours and they tend to be as open as possible, with walls generally made of bamboo
In every region the supporting columns are inclined towards the centre rather than being placed at a 90 degree angle to offer greater structural support and strength. Roofs are steeply inclined to ensure the rapid dispersal of water to prevent it seeping into the house as well as offering space for hot air to dissipate.
Roofs in the north are commonly decorated with distinctive carved elements called kalae, either crossed boards or separate pieces of wood added to the bargeboard, the three or four-centimetre thick wooden board that provides a protective edge to the roofing tiles. The origin of this feature is debated, but is often said to resemble a water buffalo’s horns, the buffalo representing wealth.
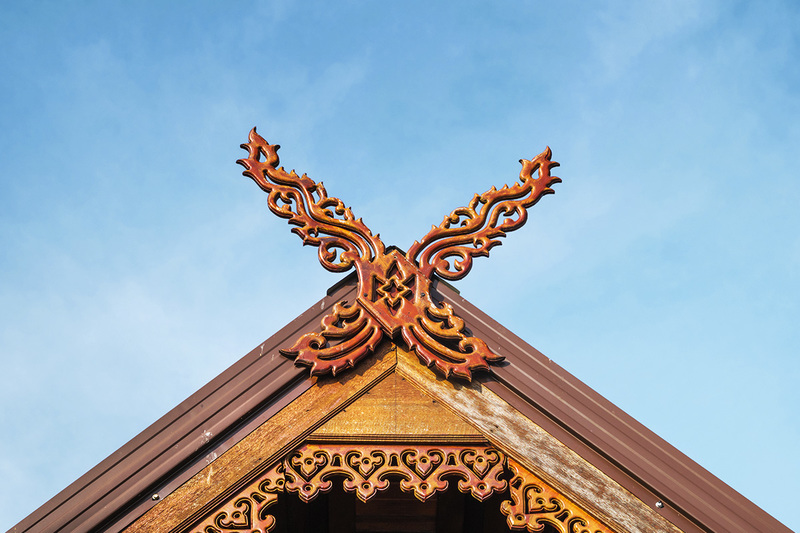
Kalae, a distinctive decorative feature of the northern style
Another common feature more often found in the Central Plains is the ngao, a stylized naga (serpent) head, the origins of which are said to date back to the Khmer period of dominance in the region.
One almost ubiquitous feature of family dwellings is the spirit house, found in the gardens of many Thai homes. They may be simple or very grand structures, miniature houses, usually elevated on poles, which act as spiritual guardians and protectors of the house. They are often made as replicas of the house in which they are found or an elaborately and more obviously religious building.
They serve to appease or conciliate the resident spirits of the land and are usually installed before building work commences on the house itself. Every day the house owner will bring food and flowers and light incense sticks to propitiate the spirits whose equilibrium they have disturbed.
This very ancient animist practise, which owes nothing to Buddhism, is widely accepted as part of the uniquely Thai traditions that permeate almost every aspect of everyday life, and the very strong spiritual connection Thais have with the natural world means that they strive to accommodate themselves to their surroundings rather than seek to dominate them.
The traditional Thai house is elegant and functional, making use of natural materials whenever possible, and their structure and building styles take into account environmental factors and the weather, as well as the way of life of its local population, all of which have led to a diverse and distinctive architecture which like so much in modern Thailand is coming increasingly and perhaps ineluctably under threat from modernisation and societal changes that have inevitably led to a greater spiritual detachment of the people from the land.










of collaborative energy




Before proceeding to use the website please carefully ready our Terms and Policies
I accept Diwerent's Terms and Conditions and Privacy Policy










